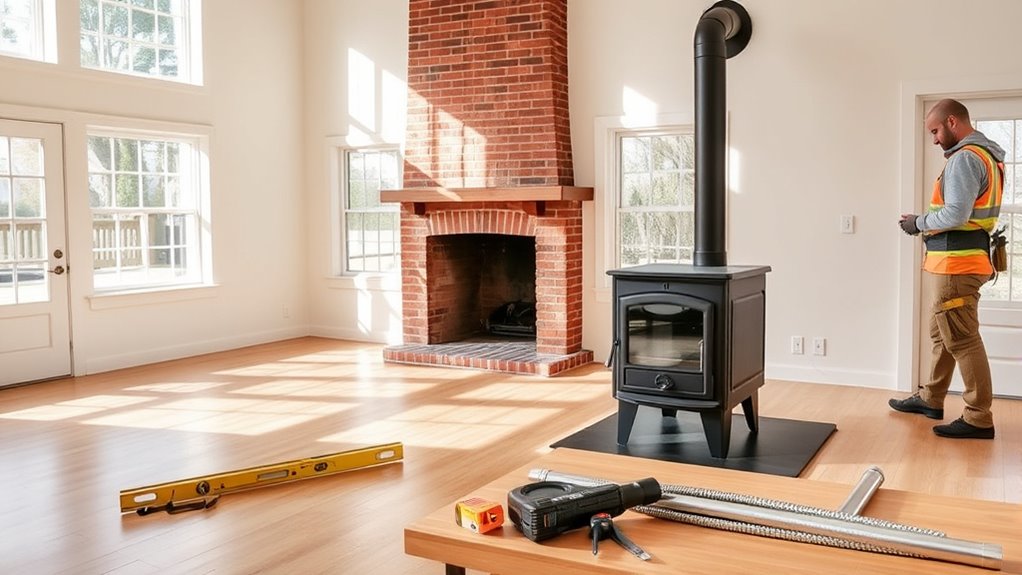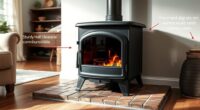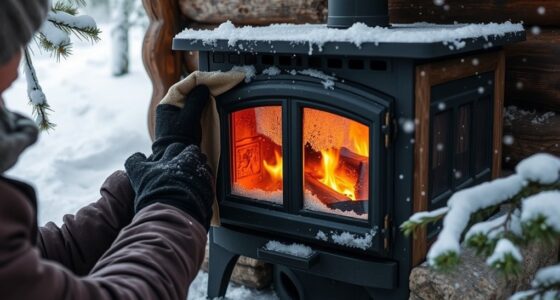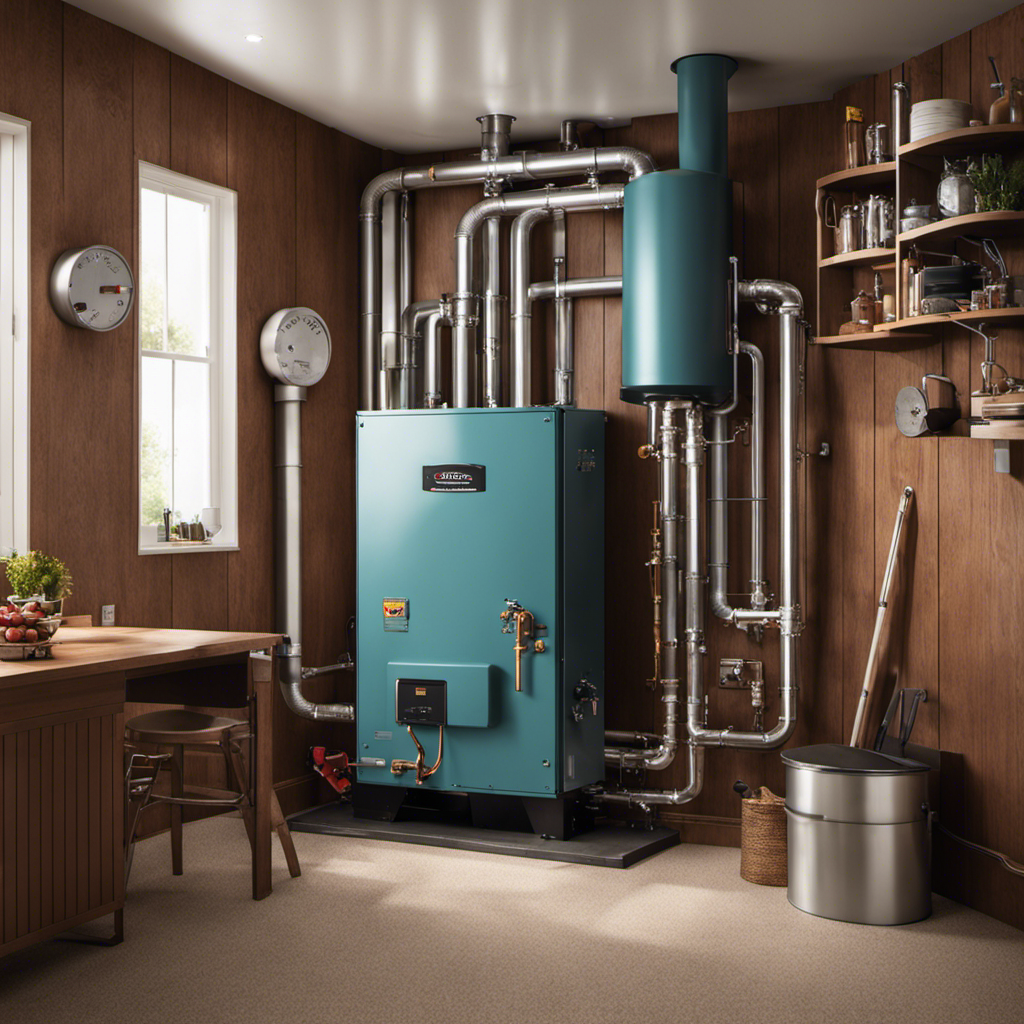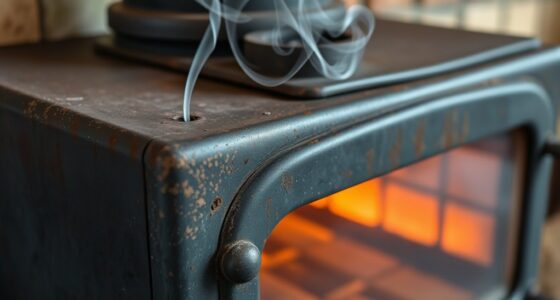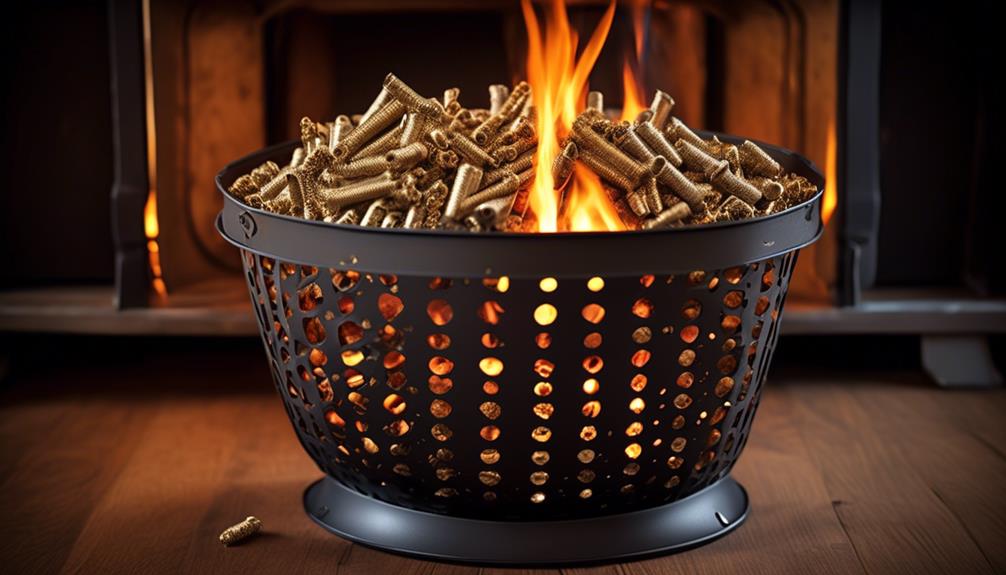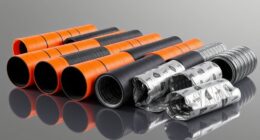To prepare your home for a wood stove installation, start by checking local building codes and permit requirements. Pick a suitable spot that provides at least 36 inches clearance from walls and furniture, with proper hearth and floor protection. Plan your chimney’s placement carefully, ensuring it’s properly supported and vented to prevent drafts and fires. Confirm all clearances and safety measures like smoke detectors are in place. Keep going to discover detailed steps to make your installation safe and efficient.
Key Takeaways
- Assess local building codes, permit requirements, and safety standards before installation.
- Maintain proper clearance distances from combustibles and install non-combustible hearth protection.
- Select and properly position the chimney to ensure safe venting and optimal draft.
- Support chimney and stovepipe securely with appropriate braces and support structures.
- Conduct final safety checks, including smoke and carbon monoxide detector installation and leak inspections.
Assessing Local Regulations and Permitting Requirements
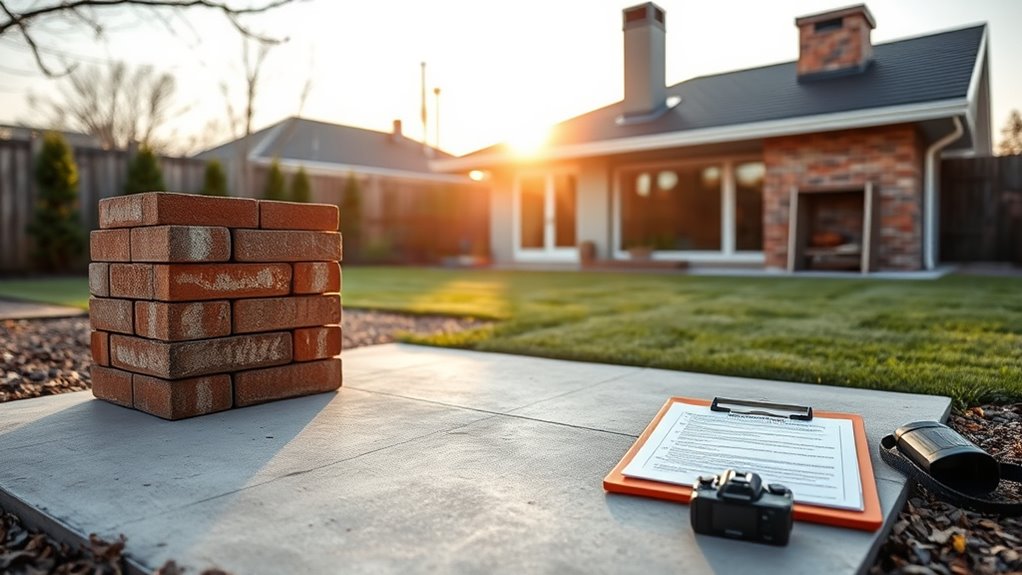
Before installing a wood stove, it is vital to understand your local regulations and permitting requirements. Check with your building department or code enforcement office to identify necessary permits and verify compliance with local building codes. Confirm regional regulations on chimney clearance, fire safety standards, and venting requirements, as these can vary by municipality. Make sure the stove manufacturer’s instructions align with local installation standards. Obtaining permits before starting your project is essential, and scheduling inspections guarantees your setup meets safety regulations. Additionally, consult local environmental agencies for any restrictions related to emissions or venting. Being aware of building codes ensures your installation complies with safety standards and prevents potential violations. Understanding emission standards can help you select compliant equipment and avoid penalties. Reviewing permitting procedures can streamline the approval process and prevent delays. Familiarity with venting requirements is crucial to ensure proper operation and safety of your stove. Recognizing the importance of compliance guidelines can help you navigate complex regulations more effectively. Following these steps helps you stay compliant, guarantees safe installation, and prevents costly issues later on, giving you peace of mind throughout your project.
Selecting the Optimal Location for Your Stove
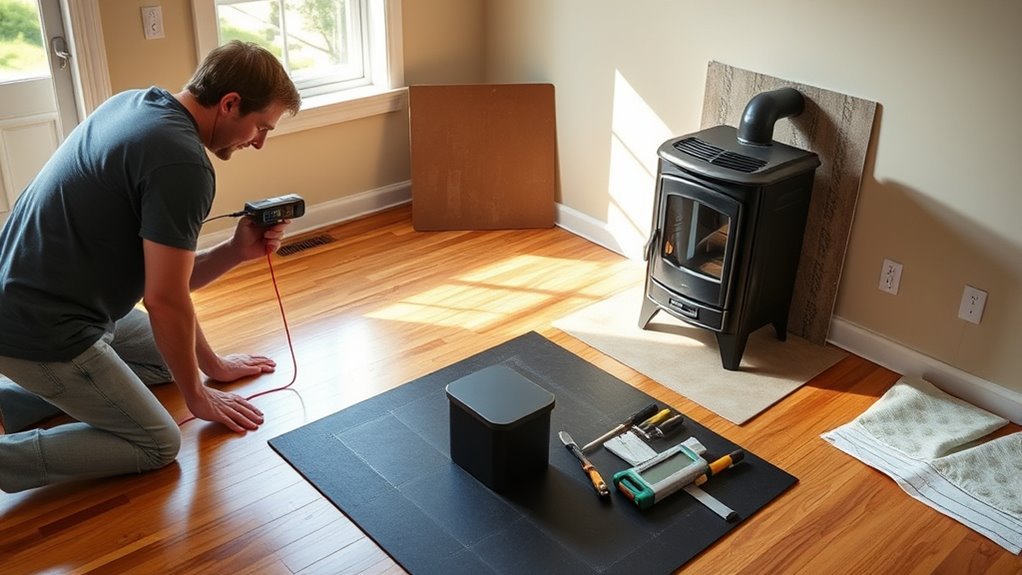
You need to choose a spot that keeps your stove at least 36 inches away from walls, furniture, and other flammable materials to stay safe. Make sure the location allows for proper chimney placement and venting, ideally near an existing chimney or with space to install one. Also, pick a sturdy, non-combustible floor or add hearth protection to handle heat and any sparks. Ensuring proper fire safety measures is essential for safe operation and peace of mind. Additionally, consider venting requirements that can help you understand safe installation practices and maintenance. Incorporating energy-efficient designs can also help reduce long-term operational costs and impact.
Clearances From Combustibles
Choosing the right spot for your wood stove is vital to guarantee safety and efficient operation. You should maintain a minimum clearance from combustibles—at least 36 inches from combustible walls or furniture—as recommended by manufacturer standards and building codes. Use non-combustible protection on walls with a 1-inch air space behind it to reduce heat transfer and prevent fire hazards. Confirm the stove is installed with an adequate hearth clearance, typically at least 18 inches from combustible floors, and add hearth protection if needed. Keep at least 2 inches of clearance around the chimney or stovepipe from combustible materials to avoid heat-related fires. Proper positioning, including a stove-to-wall distance that promotes safe installation, is essential for fire safety and peak performance. Additionally, understanding clearance metrics and how they impact your stove’s placement can enhance safety and efficiency. Recognizing the importance of proper installation procedures ensures your setup adheres to safety standards and optimizes performance. Being aware of site-specific considerations can further help you select the ideal location tailored to your home’s layout and features. Proper planning and consultation with a professional can also help address local code requirements to ensure compliance and safety.
Optimal Chimney Placement
Where you position your chimney can considerably impact your stove’s performance and safety. Proper chimney placement ensures ideal draft efficiency, reduces creosote buildup, and simplifies maintenance. You should aim for a chimney with a minimum height of 3 feet above the roof penetration and at least 2 feet higher than nearby obstructions within a 10-foot radius. Position the chimney away from overhanging branches, vents, or other obstructions to prevent downdrafts and improve venting. Choosing a location with minimal exterior exposure and wind influence helps maintain consistent draft. A straight, minimally angled chimney run enhances efficiency. Proper placement minimizes creosote buildup and ensures safe, reliable operation. Understanding dog breeds can also help in selecting a pet suited for homes with wood stoves, ensuring safety and comfort for your furry companion. Additionally, consulting with professional chimney installers can help ensure your setup adheres to safety standards and optimizes performance. Ensuring proper installation and venting is crucial for safe operation and compliance with local regulations. Considering environmental factors such as wind patterns and surrounding structures can further improve chimney performance and safety. Being aware of local building codes is also essential to meet legal requirements and maintain safety standards.
Preparing the Hearth and Floor Protection
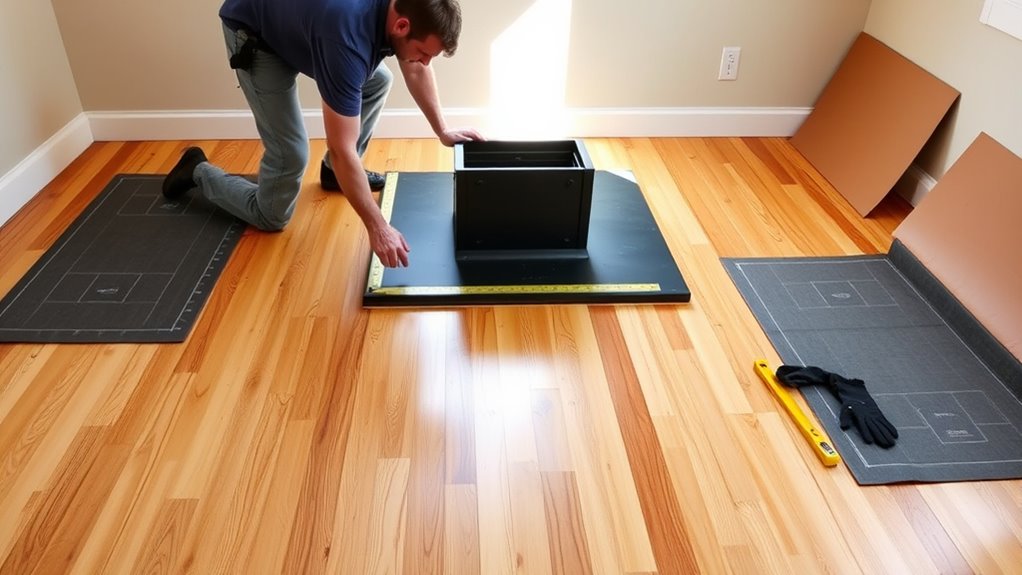
Have you considered how to properly prepare the hearth and floor before installing your wood stove? Ensuring the right protection is essential for safety and code compliance. Use a non-combustible hearth pad made of brick, stone, or tile to meet safety standards. The hearth extension should extend at least 16 inches in front and 8 inches on each side of the stove, providing thermal protection. When installing against a combustible wall, a fireproof wall shield with a ventilated 1-inch air space prevents heat transfer. Visualize a sturdy, heat-resistant surface under your stove, surrounded by hearth materials that prevent fire hazards. Proper floor protection helps you avoid damage, meet building codes, and promote safe operation by minimizing heat transfer to combustible surfaces. Incorporating fire-resistant materials into your setup further enhances safety and ensures compliance with safety standards. Additionally, being aware of local safety regulations and building code requirements can help you achieve a compliant and safe installation. Paying attention to ventilation and airflow can also improve heat distribution and efficiency in your space. Understanding the importance of mental wellbeing can also support stress management during the installation process, ensuring a smoother experience.
Planning the Chimney and Venting System
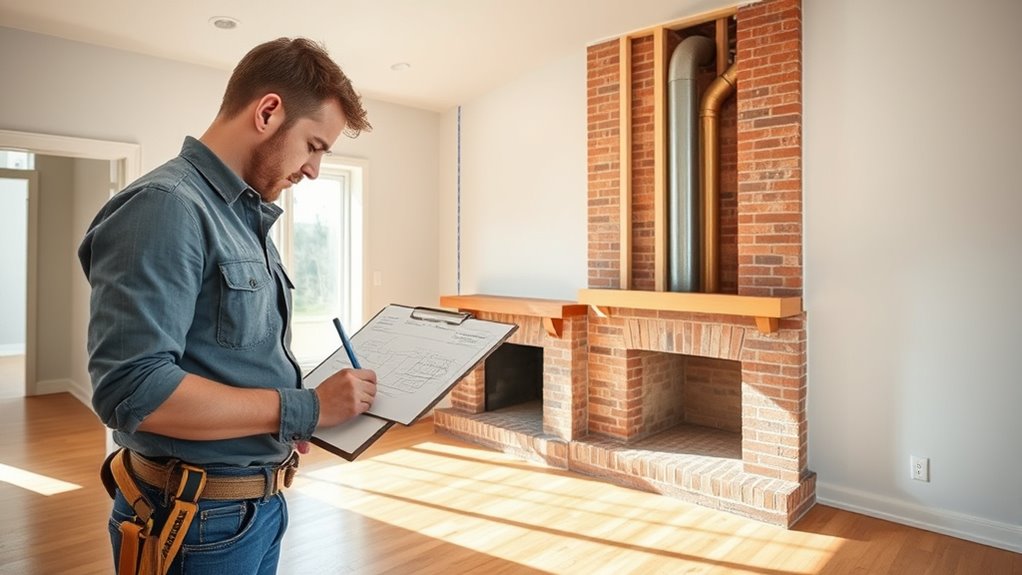
When planning your chimney and venting system, select a listed, properly supported chimney that meets height and capacity requirements. Make certain the chimney is centered to improve draft and reduce creosote buildup, and keep it at least 2 inches away from combustibles. Proper support and clearance are essential to guarantee safety and stability, especially in windy conditions. Additionally, consider incorporating appropriate materials that enhance durability and safety in line with modern trends. Ensuring proper venting efficiency can prevent potential hazards and optimize stove performance. Recognizing the importance of industry standards helps ensure your system complies with safety regulations and performs reliably over time.
Chimney Material Options
Choosing the right chimney material is essential for ensuring safe and efficient venting of your wood stove. Your options include masonry chimneys, built during construction with brick or stone, which can be upgraded with stainless steel liners for added durability and safety. Metal chimneys, such as prefabricated types, come in various forms like thermo-syphon, solid pack insulated, and air-insulated, each with distinct maintenance needs. When selecting a chimney material, consider chimney clearance requirements to prevent fire hazards, especially around support structures. Proper chimney installation is vital to meet building codes, ensuring the chimney’s capacity and height support safe draft. Whether retrofitting an existing masonry chimney or installing a new metal chimney, prioritizing fire safety and adhering to regulations guarantees reliable performance.
Proper Venting Placement
Proper venting placement is essential for safe and efficient operation of your wood stove. You need to verify your chimney extends at least 3 feet above the roof penetration and 2 feet higher than nearby roofs within a 10-foot radius to promote proper draft. Align the stovepipe with the flue collar, using a single 90° elbow if needed, and seal tightly with high-temperature sealant. Horizontal runs should not exceed 75% of chimney height if uninsulated and 100% if insulated, with a ¼ inch rise per foot. When passing through ceilings or roofs, install firestop boxes and flashing to ensure proper clearance and weatherproofing. Proper installation minimizes creosote buildup and backdrafts, ensuring safety and efficiency.
| Chimney Height | Venting Requirements |
|---|---|
| 3 ft above roof penetration | Proper clearance from combustibles |
| 2 ft higher than nearby roofs | Use UL-listed materials |
| Max horizontal run | Insulation considerations |
| Firestop and flashing | Secure flue connection |
| Proper chimney cross-section | Seal all joints tightly |
Clearance and Support
Ensuring your chimney is correctly supported and maintains proper clearance is key to a safe, efficient wood stove setup. You must keep at least 36 inches of clearance from the stove to any combustible materials and 2 inches around the chimney, following building codes and NFPA standards. Proper support is essential; install ceiling support boxes and firestop joist shields where the chimney passes through floors to prevent fire hazards. Use heavy-gauge stove pipe with crimped ends facing downward, securing joints with at least three sheet metal screws for a tight fit. Support chimney sections over 4 feet tall with braces to withstand wind forces. Visualize:
- Fire safety through correct clearance
- Durable support for chimney sections
- Proper ventilation pathways
- Secure stove pipe connections
Ensuring Clearances and Fireproofing Measures
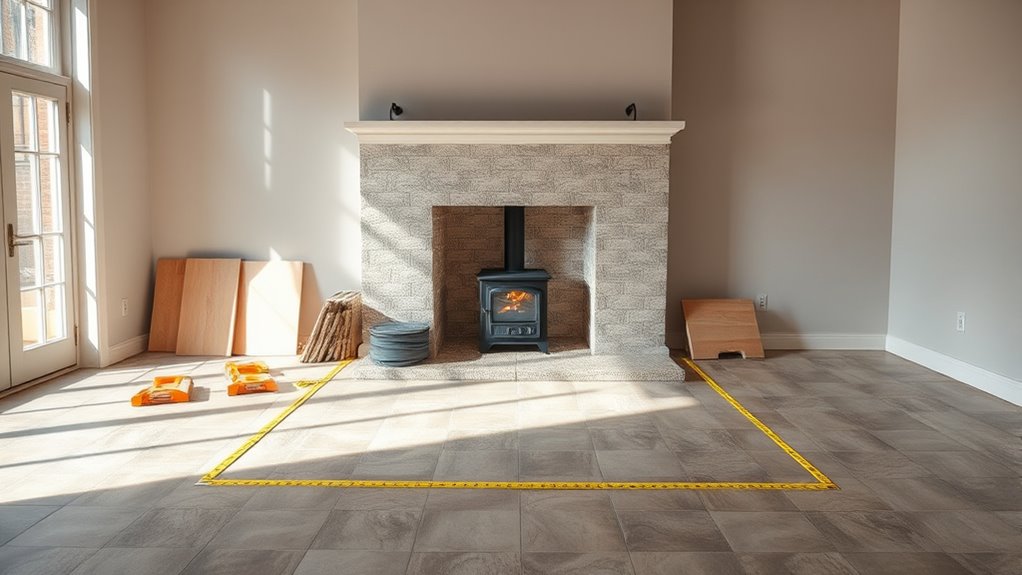
To safely install your wood stove, it’s essential to maintain proper clearances from combustible surfaces and incorporate fireproofing measures. Keep a minimum of 36 inches of clearance between the stove and any combustible surfaces, following installation codes and safety standards. Install non-combustible wall protection with at least a 1-inch air space behind it to dissipate heat and prevent wall damage. Use non-combustible floor materials like brick, stone, or tile underneath the stove to meet NFPA guidelines. Ensure chimney connections have adequate clearance—at least 18 inches from combustibles—and are secured with heavy gauge stove pipe and sheet metal screws. Supporting chimney structures properly, especially if they project over 4 feet, helps maintain safe clearances and reduces fire hazards.
Gathering Tools and Materials for Installation
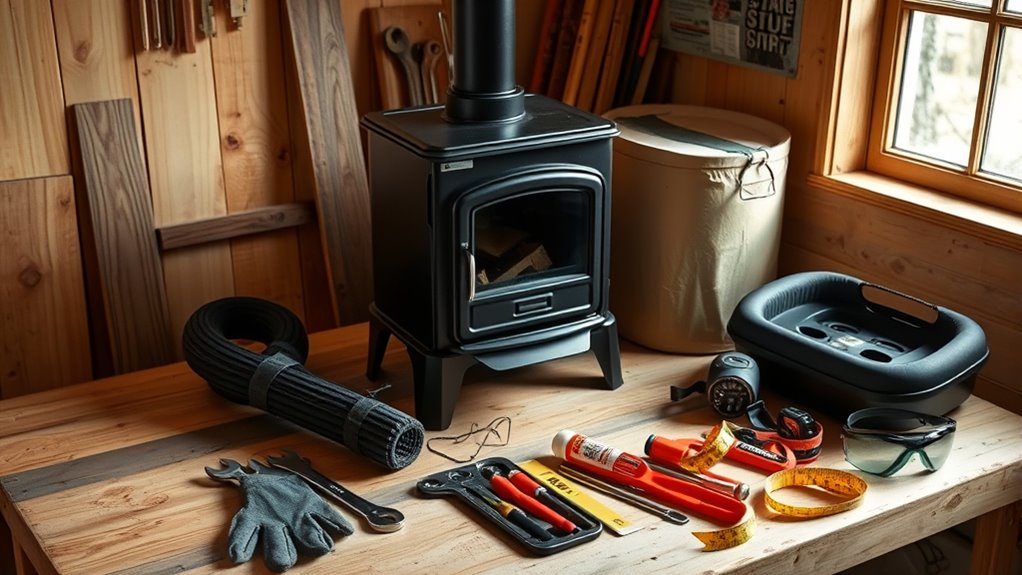
Before starting your wood stove installation, gathering the right tools and materials sets the foundation for a smooth process. You’ll need a thorough tool kit, including a measuring tape, drill bits, screwdriver set, level, and safety gear like gloves and goggles. Essential materials include fireproof floor protectors, stove pipe, chimney components, and ceiling support boxes. Visualize:
- A sturdy measuring tape and drill with bits
- Fireproof materials for the hearth
- Chimney components and vent caps
- Ceiling support box for stability
Having these items ready ensures secure connections, proper sealing, and compliance with safety standards. Planning and organizing all tools and installation materials beforehand minimizes delays and guarantees compatibility with your stove system, making the installation efficient and safe.
Final Safety Checks Before Starting the Installation
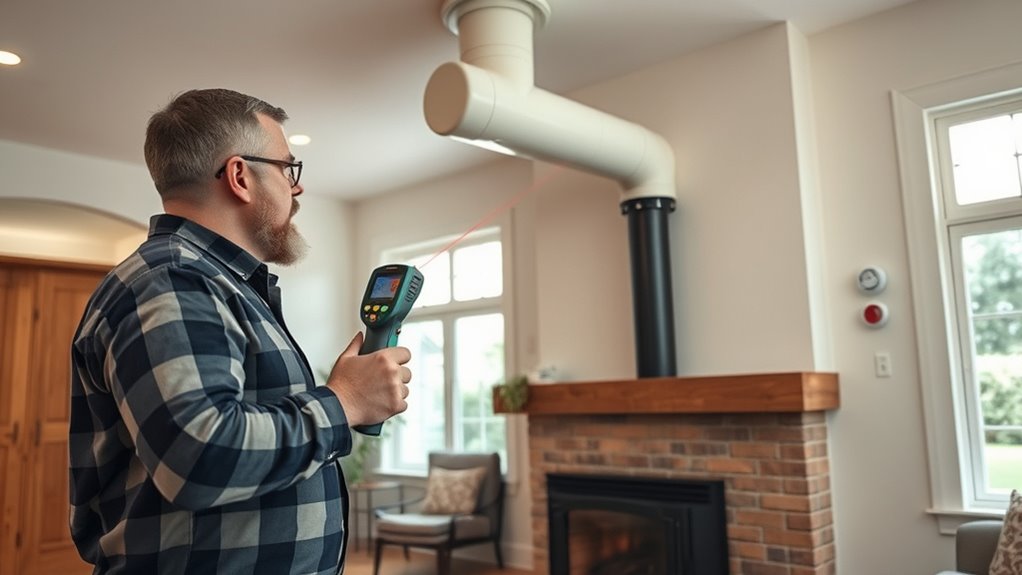
Conducting final safety checks before starting your wood stove installation is essential to prevent hazards and guarantee compliance. First, verify all clearances from combustible surfaces meet manufacturer and local code requirements, typically at least 36 inches for radiant stoves. Ensure the chimney and stovepipe are properly supported, sealed, and free of leaks, maintaining correct clearances from combustible materials. Check that the installation area has adequate non-combustible floor protection, like a hearth pad or brick, extending at least 18 inches in front of the stove. Confirm safety devices such as smoke detectors, fire extinguishers, and carbon monoxide alarms are installed and functioning correctly. Finally, conduct an inspection of all connections and components to confirm they are secure, sealed, and compliant with safety standards for fire protection and final safety.
Frequently Asked Questions
What Do I Need to Know Before Installing a Wood-Burning Stove?
Before installing a wood-burning stove, you need to know about clearance requirements, ensuring at least 36 inches from combustible surfaces. Choose a proper chimney system that’s supported and meets safety standards. Check local building codes and get necessary permits. Use non-combustible flooring materials like brick or tile, and plan for regular chimney inspections. This preparation helps keep your home safe and compliant with all regulations.
What Is the 3:2-10 Rule for Wood Stoves?
The 3:2-10 rule helps you install your wood stove safely. It means you should keep at least 3 inches of space between the stove and combustible walls, 2 inches of air behind fireproof barriers, and at least 10 inches of clearance from furniture or other combustible materials in front. Following this guideline guarantees proper heat dissipation and reduces fire risks, making your stove safe and efficient.
How Do You Prepare a Wall for a Wood-Burning Stove?
You prepare a wall for a wood-burning stove by installing a non-combustible fireproof barrier like sheet metal or insulating board. Keep at least 20 inches of clearance from combustible surfaces, and create a 1-inch air gap behind the fireproof layer for heat dissipation. Cut an opening for the vent pipe, sealing it properly. Make sure all materials meet local codes and manufacturer instructions for safe installation.
Will My Home Insurance Go up if I Install a Wood Stove?
Installing a wood stove can lead to higher home insurance premiums because of the increased fire risk. You should notify your insurer beforehand, as they may require a professional inspection and safe installation that meets building codes. Installing safety features like smoke detectors and chimney maintenance can help reduce costs. Neglecting safety standards or proper upkeep might raise premiums or even result in claim denials if a fire occurs.
Conclusion
Think of your home as a ship preparing to set sail. With the right preparations—regulations, location, safety measures—you’re steering toward a warm, cozy voyage. Each step is like securing the sails and checking the compass, ensuring smooth sailing ahead. When you’ve done your homework and gathered your tools, you’re ready to navigate the installation confidently. Soon, your home will be a haven, glowing warmly like a lighthouse guiding you safely through winter’s night.

